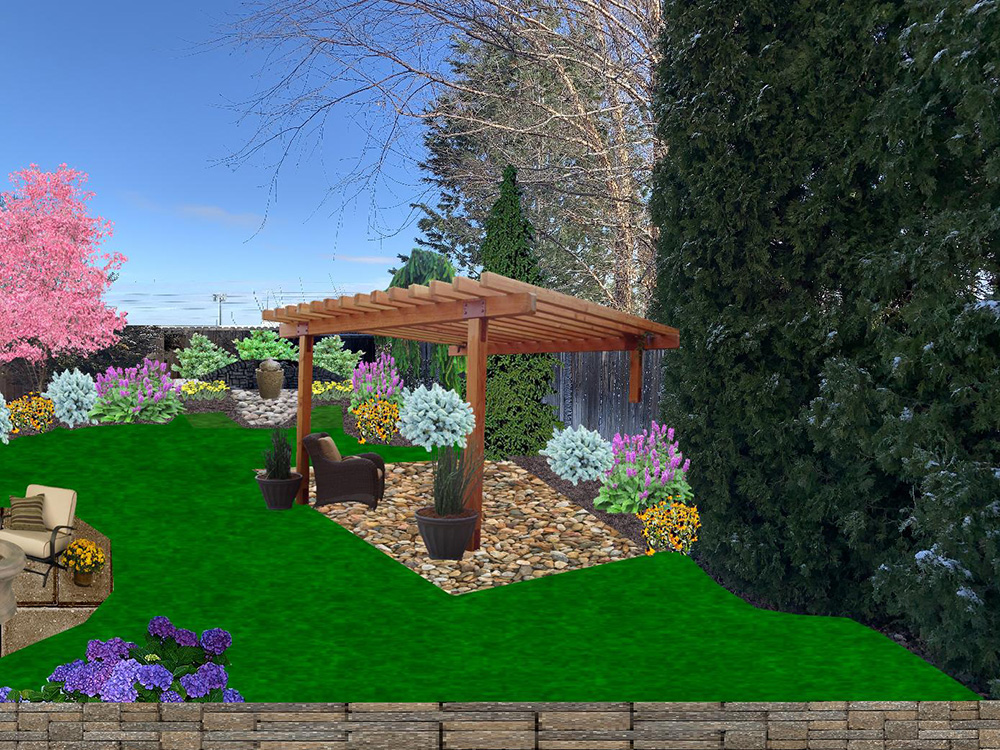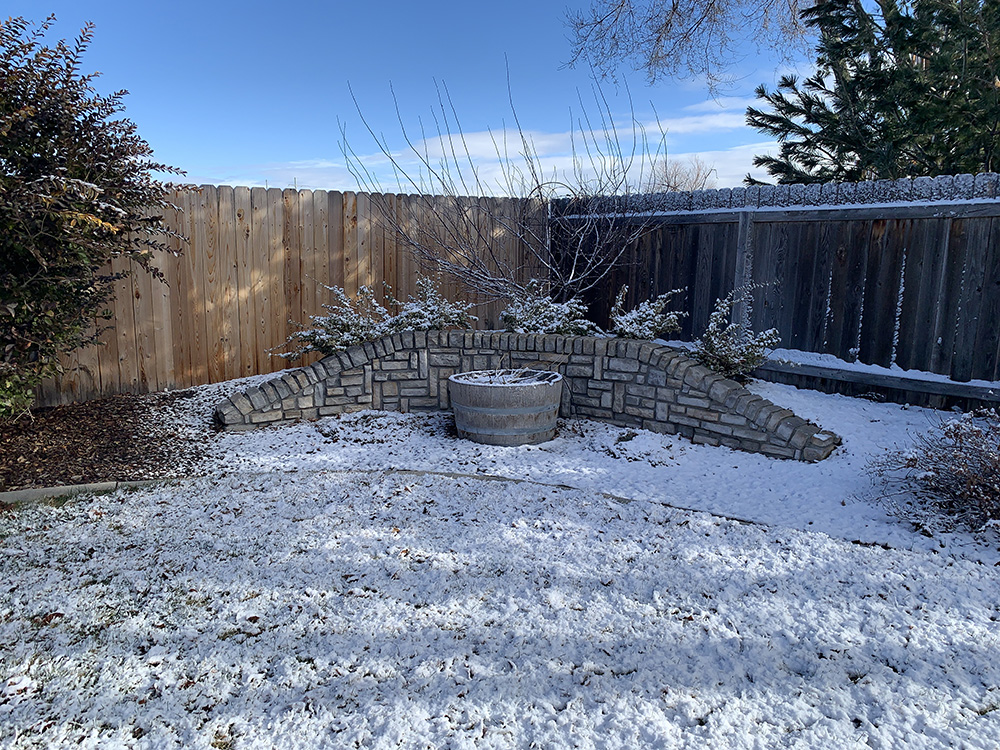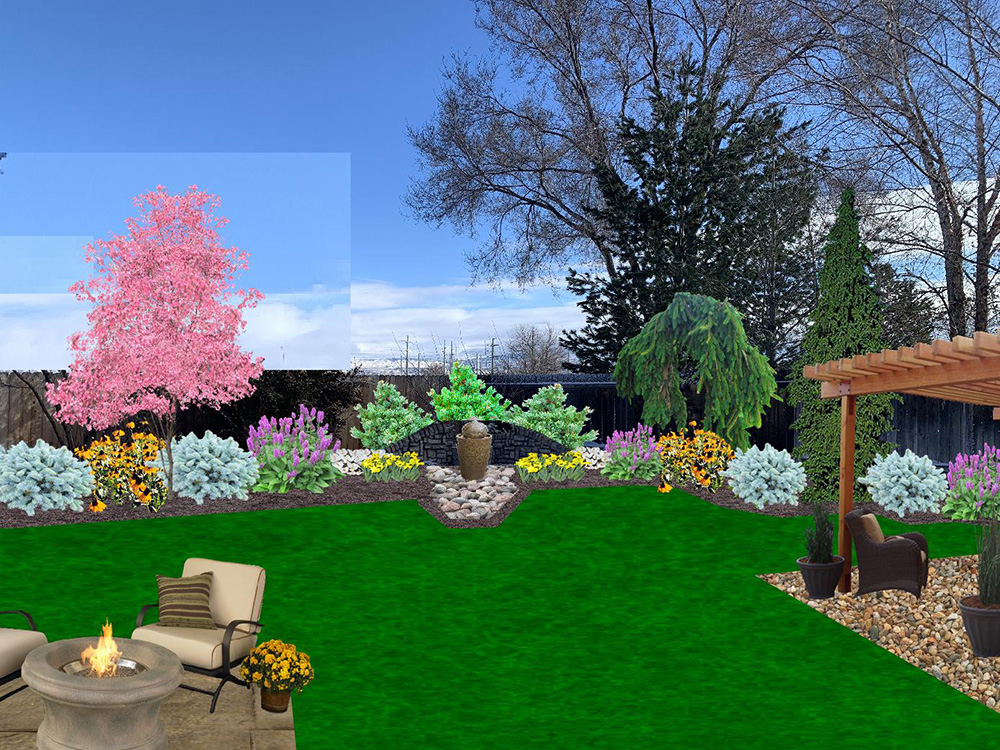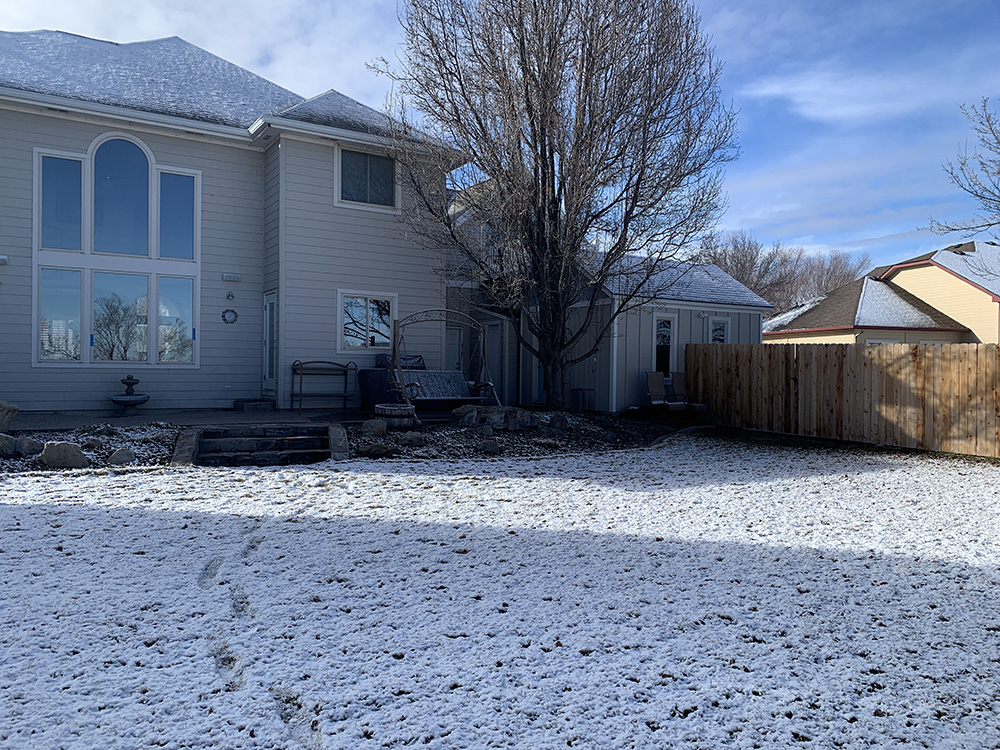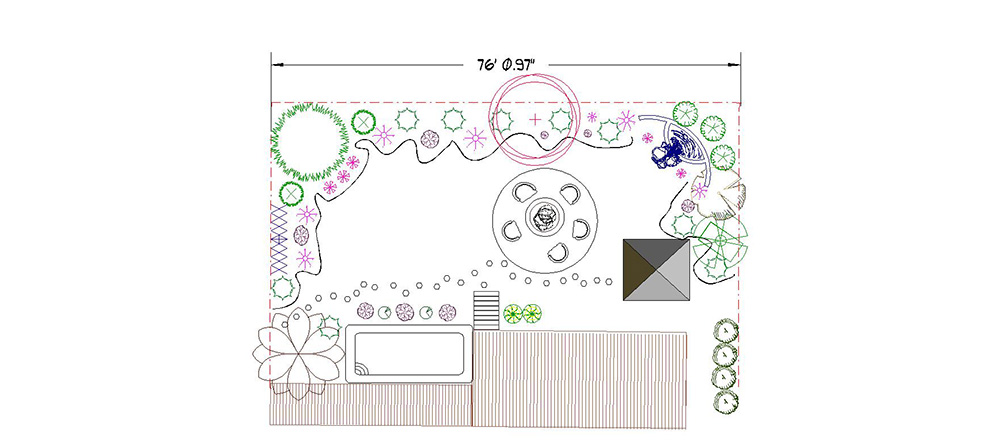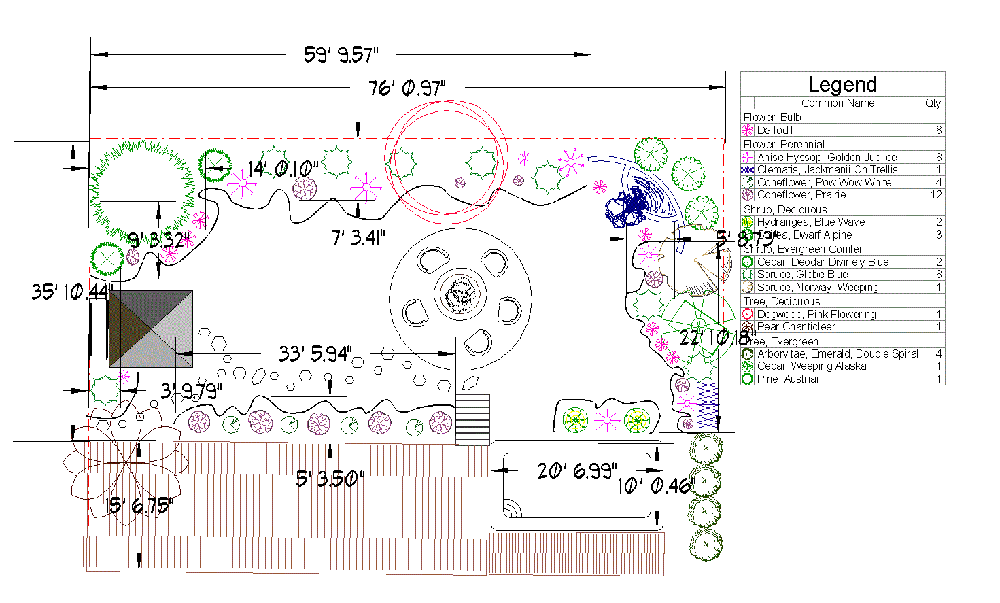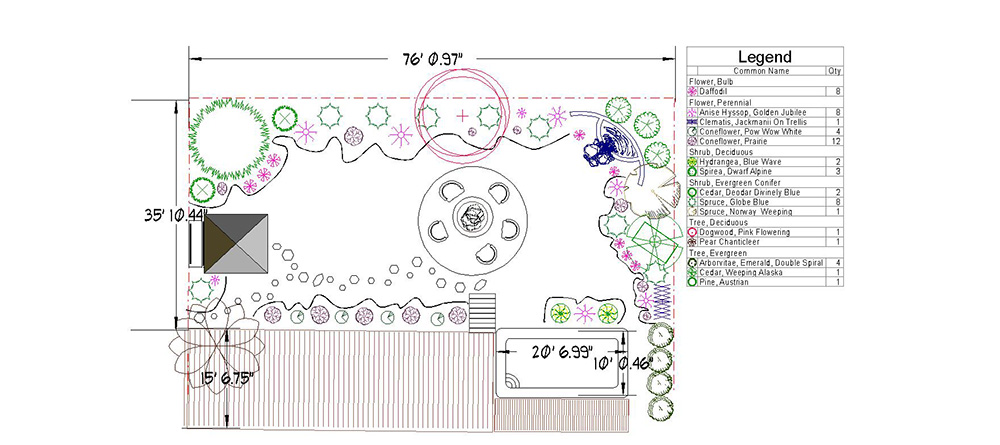Project required creating a visual concept for revitalizing the client’s existing backyard space. At client’s request certain elements (such as the back brick wall) were to remain in place and be organically incorporated into the new design. It was essential that the space would be family friendly with separate areas for recreation, swimming and summer barbeques.
The initial design had the pool on the west side of the yard and pergola on the east, however it was determined that the falling leaves of the pear tree might be problematic as would the angle of the sun on the yard, and thus these elements would be better served reversed.
Planting options included: Blue Globe Spruce, Prairie Coneflowers, Anise Hyssop Golden Jubilee, Deodar Divinely Blue Cedar, Austrian Pine, Hydrangea, Dwarf Alpine Spirea, Alberta Dwarf Little Globe Spruce, Weeping Norwegian Spruce, Alaska Weeping Cedar, Purple Clematis, Daffodils, a Pink Flowering Dogwood and a Chanticleer Pear Tree.

